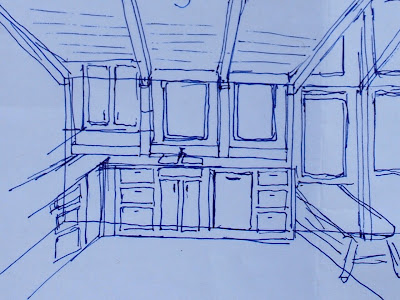Bitch'n Kitchen
For the past few weeks I've been busy planning the kitchen. On Saturday I met with dad (my cabinet maker extraordinaire) to plan what is going where. Here are the sketches I showed him:
 North kitchen wall: pantry on left, Fridge in middle, drawers and counter on right.
North kitchen wall: pantry on left, Fridge in middle, drawers and counter on right.
 South wall - sink under windows, dishwasher to the right of sink, drawers on both sides.
South wall - sink under windows, dishwasher to the right of sink, drawers on both sides.
 North kitchen wall: pantry on left, Fridge in middle, drawers and counter on right.
North kitchen wall: pantry on left, Fridge in middle, drawers and counter on right. South wall - sink under windows, dishwasher to the right of sink, drawers on both sides.
South wall - sink under windows, dishwasher to the right of sink, drawers on both sides.One problem that I've encountered now that was fully unanticipated is that because our house is open concept, the kitchen colours and such have to match the living room, or it will look odd and will lack flow. So the colour scheme I've been planning for the past 6 months has been scrapped, and we're starting again. I am planning on consulting the kitchen designer at kents to get a few opinions before we buy any of the paint or countertops. Whatever colours we go with, I am sold on granite tile as a counter top. We're too poor for granite slab, I don't like laminates, and granite tile is as cheap as the laminates. Done and done!



0 Comments:
Post a Comment
Subscribe to Post Comments [Atom]
<< Home